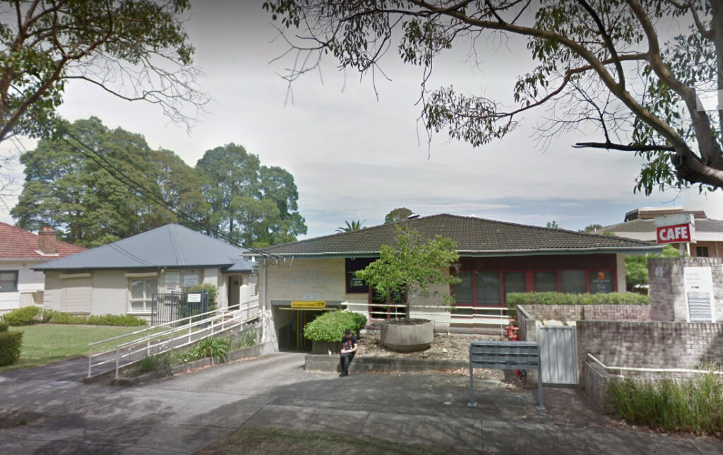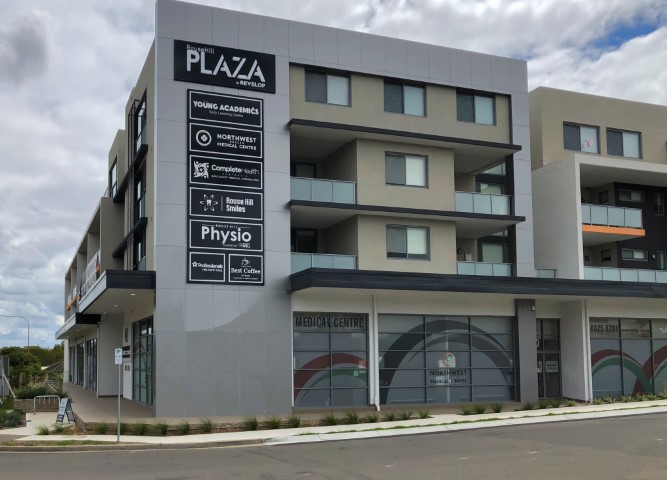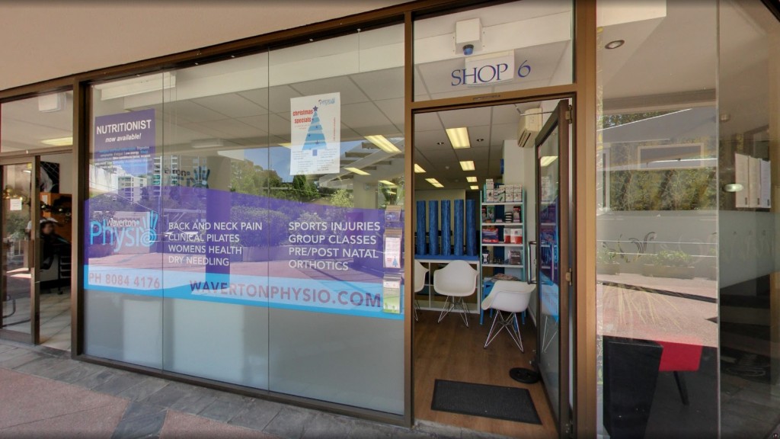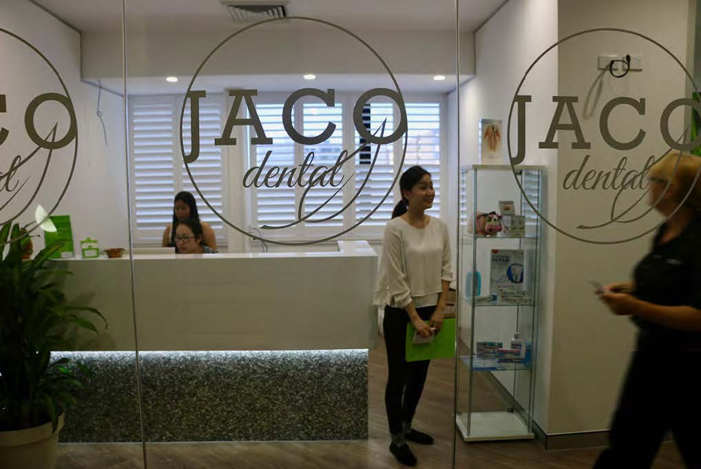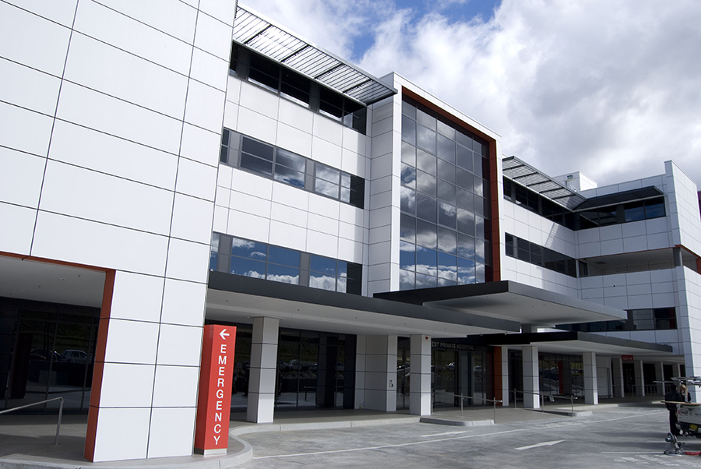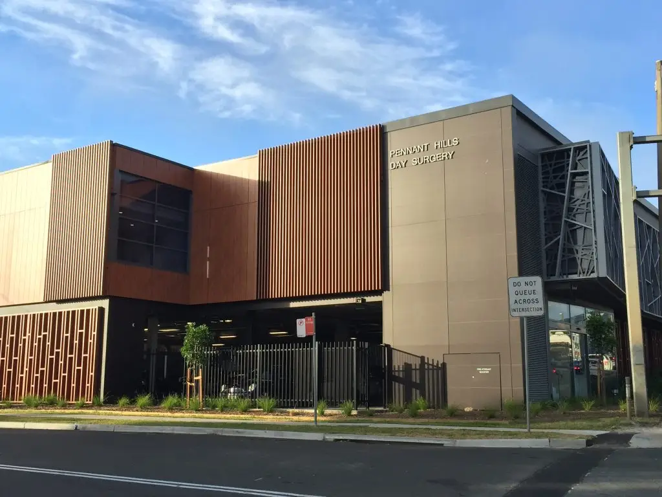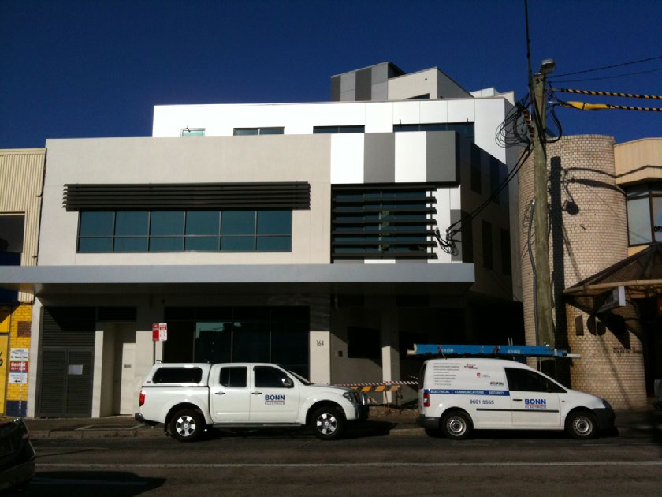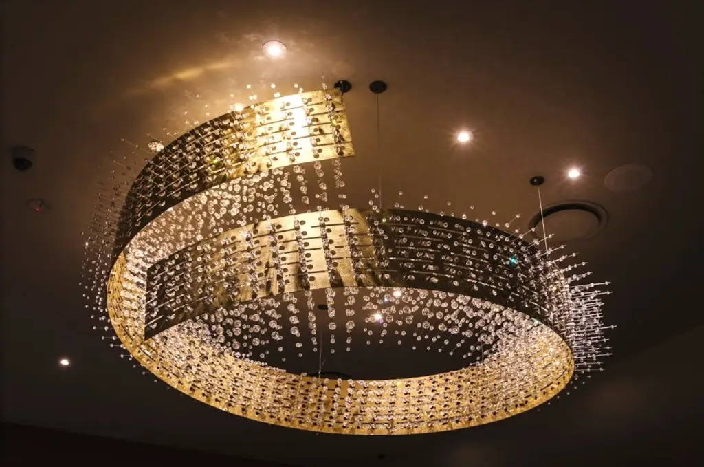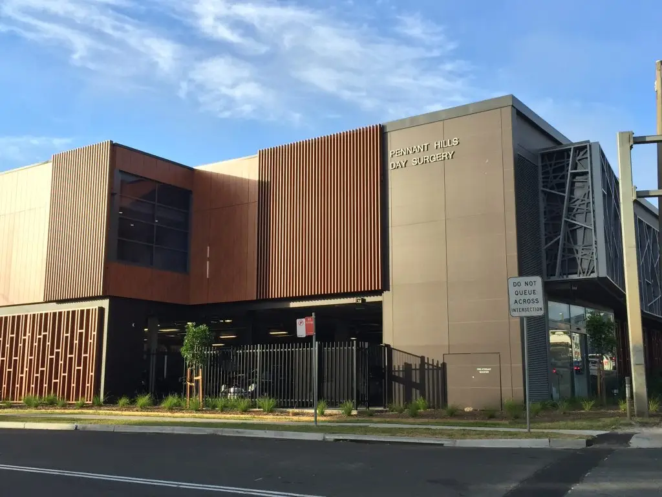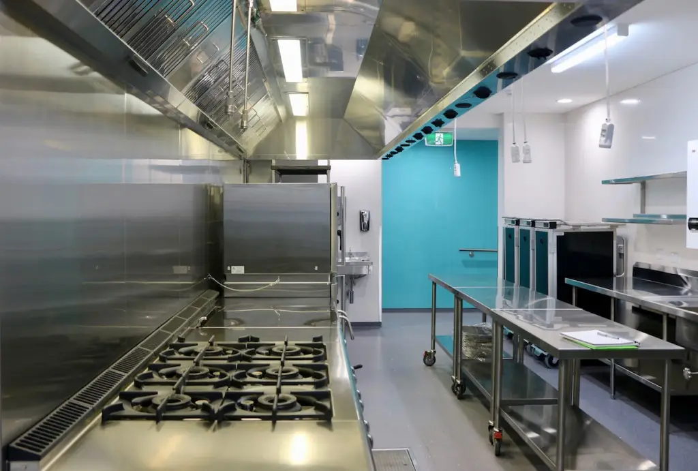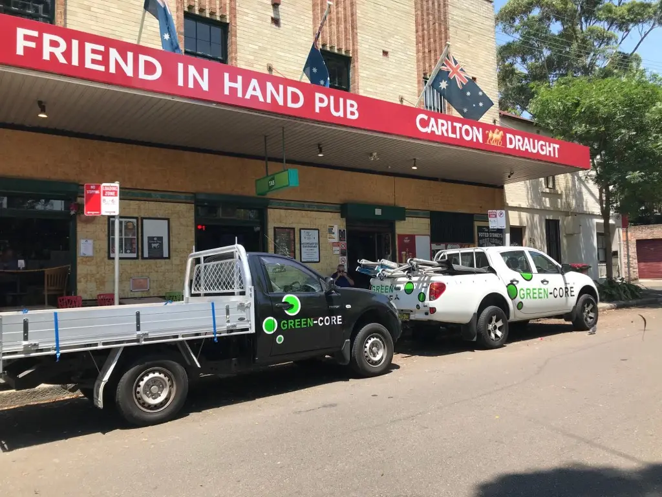HORNSBY SPECIALIST CENTRE
Projects Overview HORNSBY SPECIALIST CENTRE 39 Palmerston Road, HORNSBY NSW 2077 Project Overview: The Project comprised fit-out of high-quality commercial office space, total area approximately 280 m2 located in the heart of Double Bay. Flexible configuration with open plan and individual office suites, ideal corporate office HQ beautifully refurbished to facilitate commercial rental as per […]
HORNSBY SPECIALIST CENTRE Read More »

