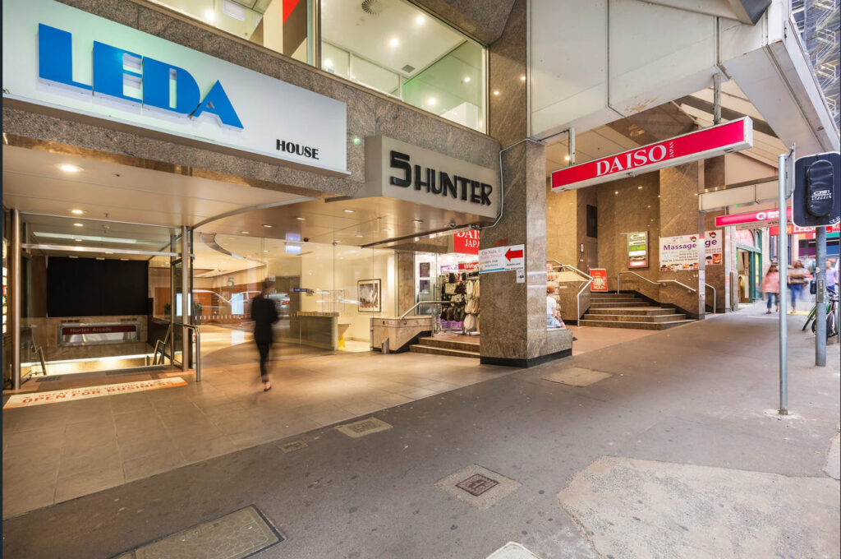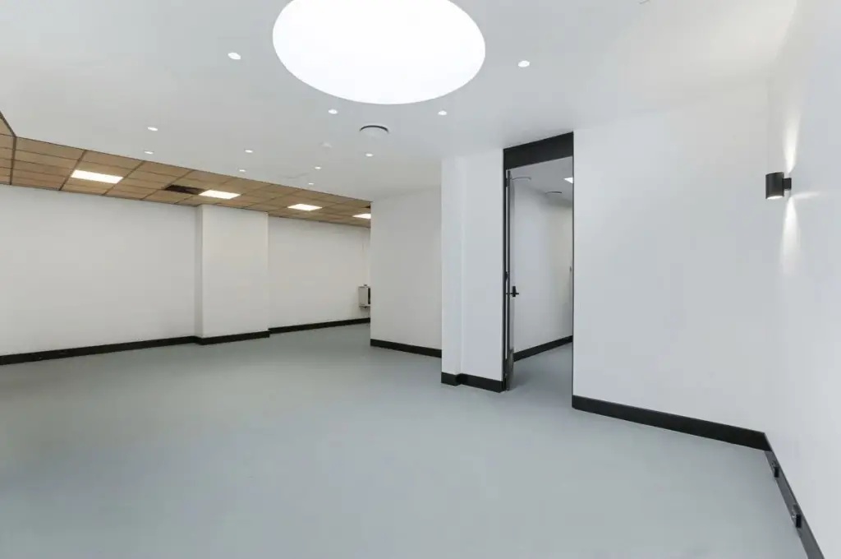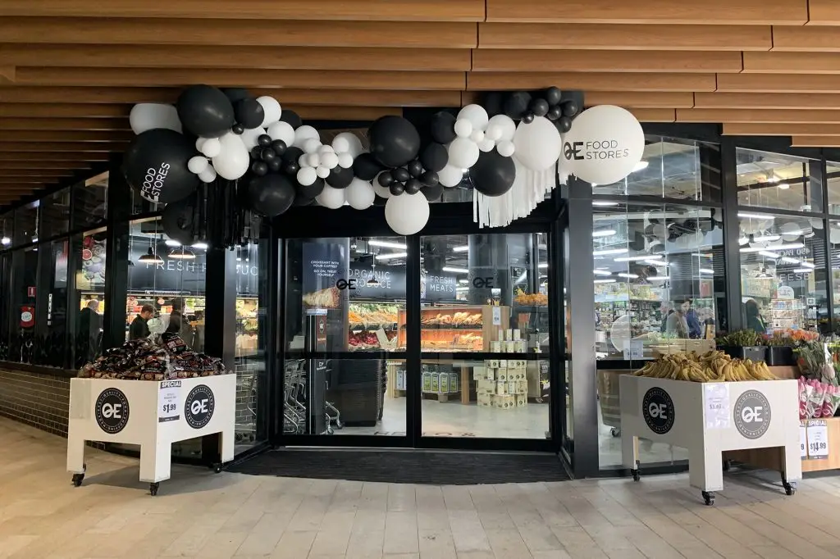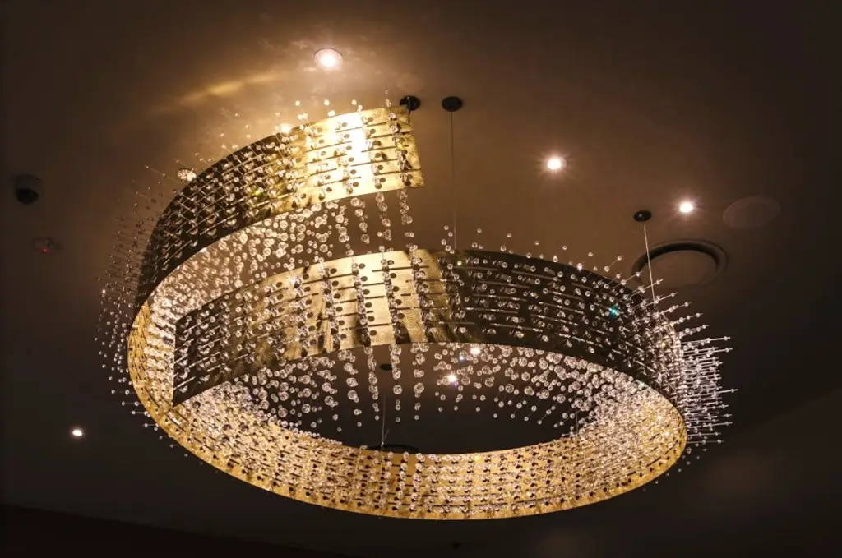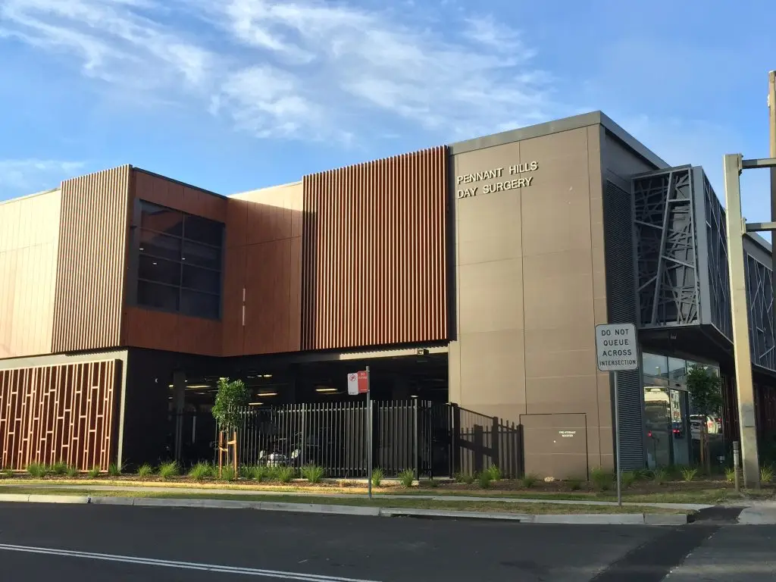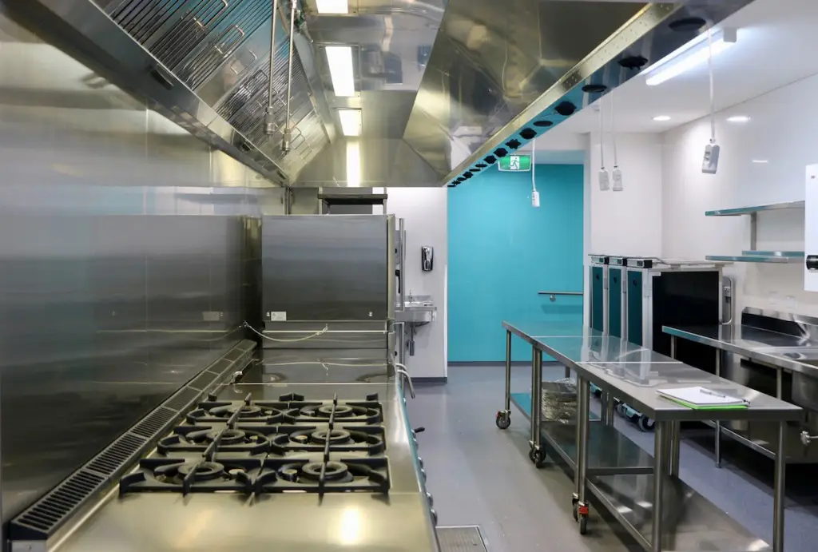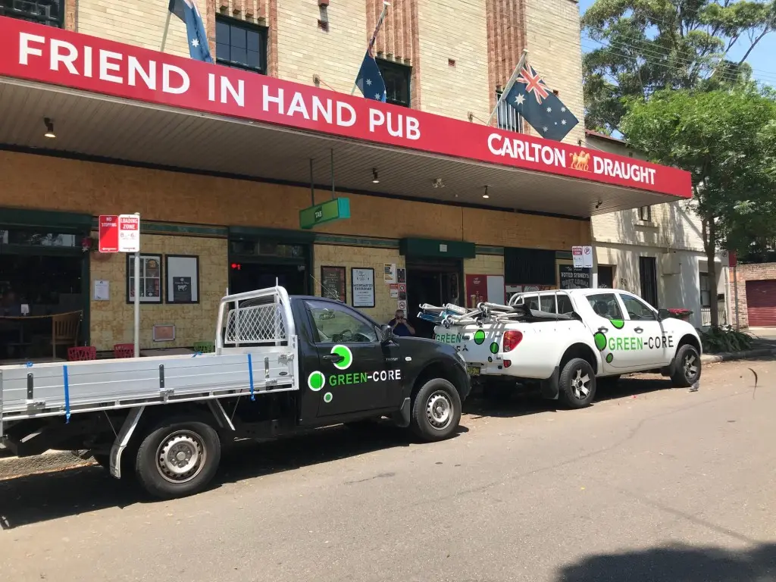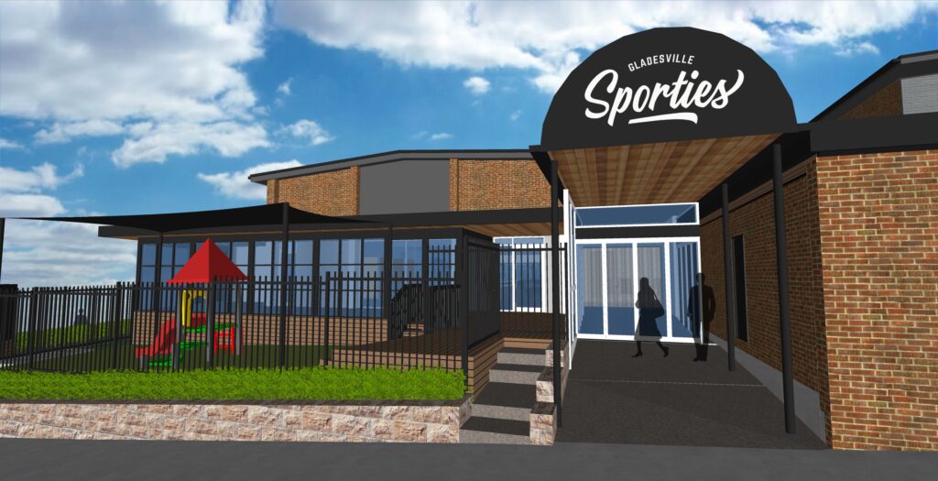
Projects Overview
38 OXFORD ST DARLINGHURST
38 Oxford St, DARLINGHURST NSW 2010
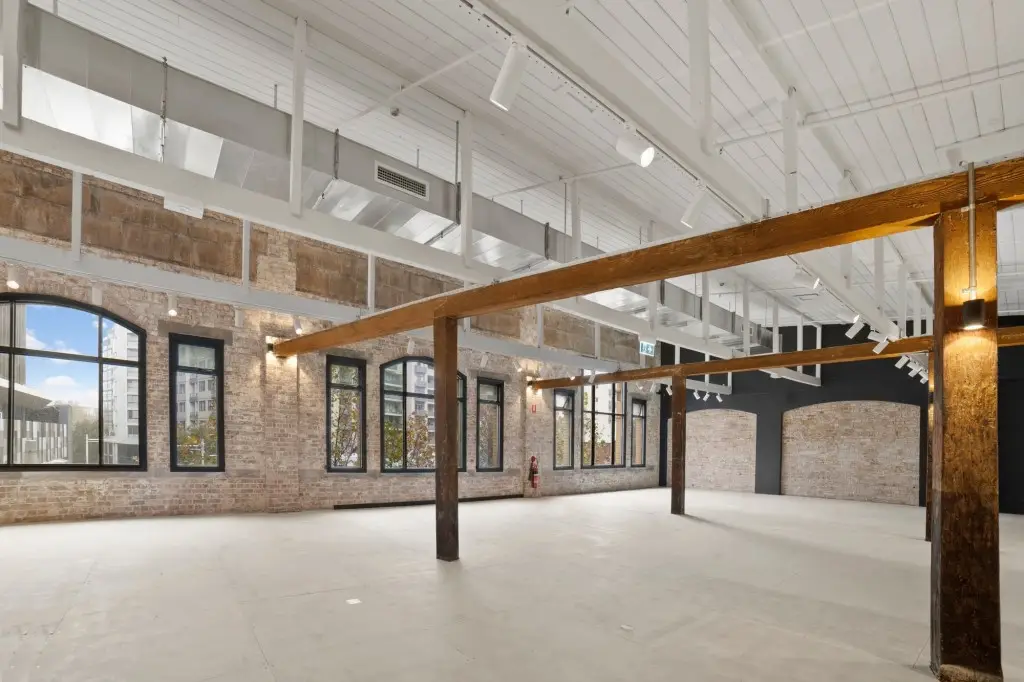
Project Overview:
The large approx. 660 sqm open floor plan leads down at the rear with separate
private office spaces, meeting rooms, private kitchen and bathroom amenities, with soaring high ceilings and wealth of natural light.
Architectural and Interior design for the project is provided by Studio _P.
Architectural and Interior design for the project is provided by Studio _P.
- Architecturally Designed
- Commercial
- HIgh - End Fitout
- HIgh Quality Refurbishment
- Completed On Time & On Budget
- Increased Rental Potential
"Thanks guys, looks amazing..."
Rob Locke - Development Manager - Capitel Property Group P/L
Green-core Projects
Daniel Ross
Client Details
CAPITEL GROUP P/L
Project Value
Up To $1,000,000.00
Completed
May 2020
Role
Construction Management

